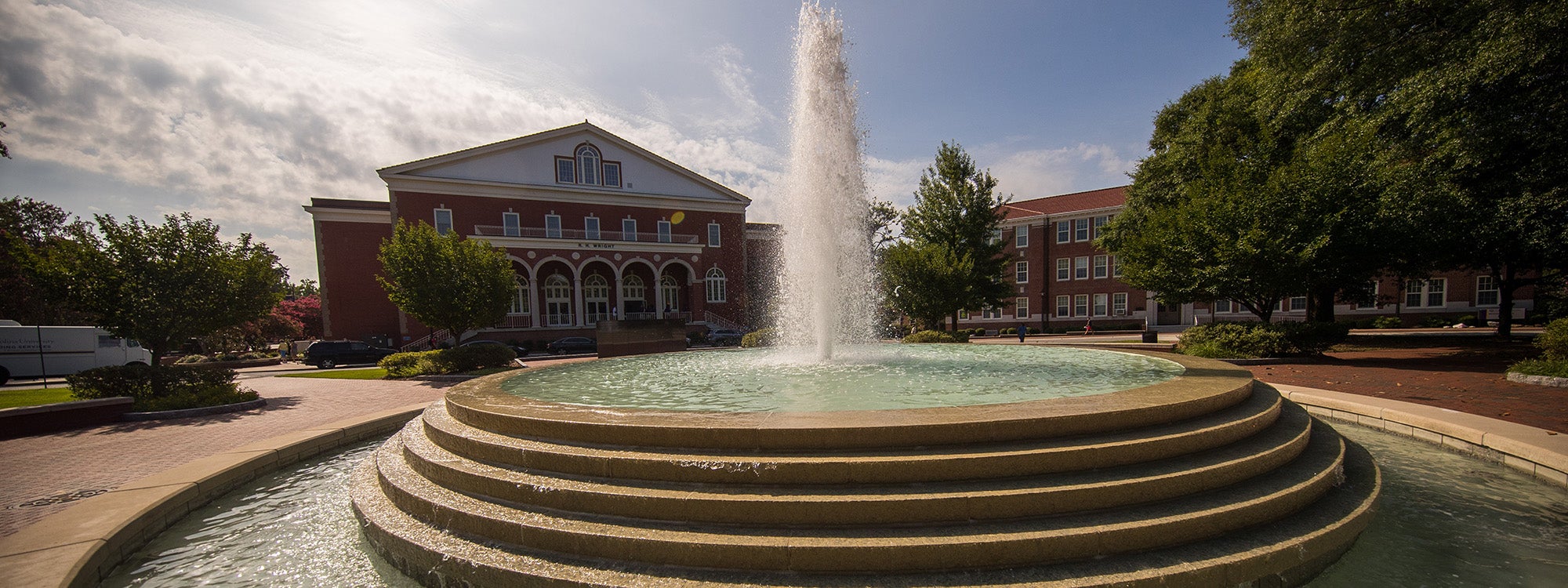Concurrent Master Plan and Chapter Reports
With the Comprehensive Master Plan for East Carolina University, the University will meet the needs for future growth and create a socially, economically, and environmentally sustainable campus plan that represents the hopes and aspirations of the University, region, and state.
Full Master Plan report (pdf) 90MB
Report Chapters
Introduction
The Comprehensive Master Plan for East Carolina University, first and foremost, reflects the strategic direction, values, and mission of the University…
The Campus Today
The following section summarizes the needs assessment conducted for East Carolina University during the Quantitative and Qualitative Analysis process…
The Master Plan
The intent of the Campus Master Plan is to present a vision for East Carolina University that reinforces its goals and objectives, as it repositions itself for the future…
Neighborhoods
East Carolina University is naturally organized into an array of unique neighborhoods that help break down the scale of campus into identifiable pedestrian environments that support the primary activities of living, learning, teaching, and research…
Chapter 4: Neighborhoods (pdf)
Design Guidelines
The purpose of these guidelines is to provide a framework for managing the development of the campus environment for ECU…
Chapter 5: Design Guidelines (pdf)
Implementation
The following section provides a framework to assist East Carolina University with implementation of projects proposed within the Campus Master Plan…
Chapter 6: Implementation (pdf)
Acknowledgements
The dedication of time during this master plan process and the recommendations that have resulted as presented in this report are credited to the East Carolina University community as a whole…
Concurrent Master Plan Reports
Building Assessment
Following the introduction are a series of Building Project Reports that constitute the deliverable of the Facility Assessment prepared by Eva Klein & Associates (EKA), member of the Smith Group (SG) master planning team for East Carolina University…
Comprehensive Facilities Master Plan report (pdf)
Health Demand
In 2001, the Institute of Medicine published “Crossing the Quality Chasm”. The book release was a sentinel event for health professions education and care delivery…
Health Demand Analysis report (pdf)
Physical Planning – Main Campus
Diagrams Included
Main Campus Inventory Analysis report (pdf)
Physical Planning – Health/Research
Diagrams Included
Health Sciences and West Research Campus Inventory Analysis report (pdf)
Space Capacity
Eva Klein & Associates (EKA) provides this work paper to describe the Space Capacity Analysis, one of several assessments of capital facilities needs being conducted by the Smith Group (SG) team, to develop a vetted and prioritized Capital Projects Plans for East Carolina University’s Comprehensive Master Plan…
Space Capacity Analysis report (pdf)
Strategic Review
In late 2008, East Carolina University (ECU or The University) embarked on a comprehensive process to plan for the future of its campuses…
Strategic Framework report (pdf)
Student Life
Brailsford & Dunlavey (“B&D”) was retained, as a sub-consultant to SmithGroup, by East Carolina University (“ECU” or the “University”) in April 2009 to assist in the completion of a Comprehensive Facilities Master Plan (the “Plan”)…
Student Life Facilities report (pdf)
Transit, Parking, Pedestrians
East Carolina University, located in Greenville, North Carolina, is expected to see a significant amount of growth on both Main Campus and the Health Sciences Campus in the next 15 years…
Transportation Plan report (pdf)
Utilities
Continued development of a centralized chilled water system is a key goal for ECU. Benefits of central cooling include energy savings, reliability, aesthetics, and noise reduction…
